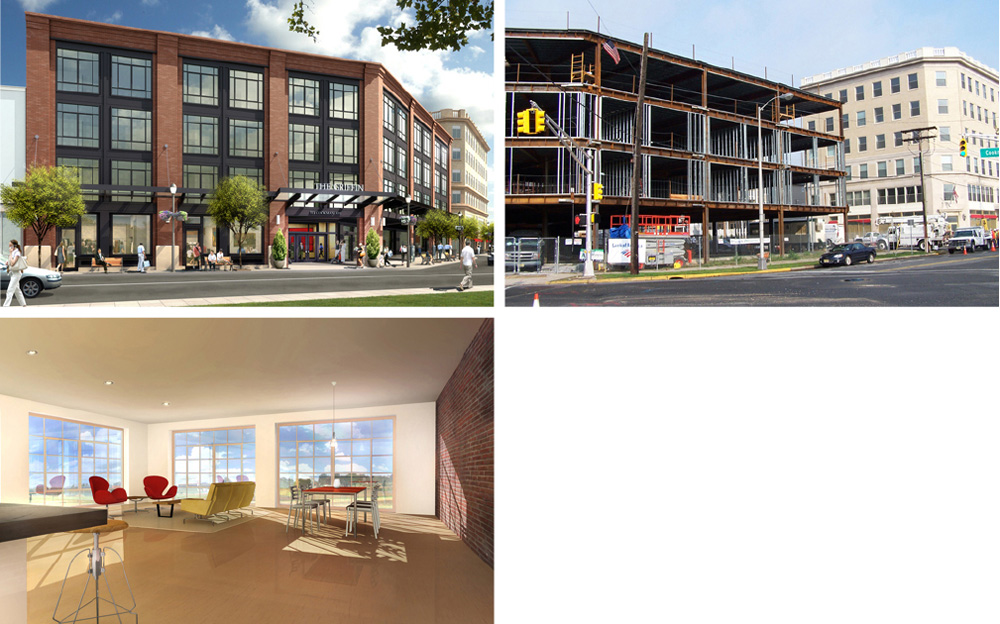
ASBURY PARK, USA
This project situated as the gateway between the Waterfront and Downtown districts of Asbury Park. 21 residential condominium units occupy the upper three floors of the building with 3,790 sq. ft. of retail on the ground floor. Parking is situated behind the retail. The exterior of The Griffin is a composition of brick, aluminum and glass. The combination of historic and contemporary elements allow this building to seamlessly fit within the context of Asbury Parks rich historical past while at the same time expressing itself as a building of its time.


